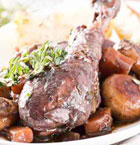Chalet Cullinan welcomes you with a warm atmosphere where spruce and larch beautifully blend with high-quality natural materials, creating a cosy ambience. Set over four floors, the chalet boasts around 300m² of living space.
On the third floor, the main living area of Chalet Cullinan is enriched with impeccable furnishings. It displays an open-plan design, featuring a captivating central fireplace and direct access to a private south-facing balcony. Overlooking the elegant dining table, which can seat up to 12 people, a well-equipped kitchen provides a delightful space to prepare meals for memorable evenings.
The bedrooms of Chalet Cullinan are designed to offer the utmost comfort and luxury. With a total of six stunning suites, this sun-drenched chalet can accommodate up to 12 guests. Each suite is thoughtfully furnished and features breathtaking views of the surrounding ski area and snowy valley. The interior design of the bedrooms reflects the beauty of nature, combining leather, wood, and wool, creating a serene and inviting atmosphere.
Apart from the exquisite bedrooms, Chalet Cullinan offers a range of exceptional facilities. Unwind in the spa area, including a sauna and jacuzzi, provides a tranquil space to relax after an exhilarating day on the slopes. Stay active and fit in the fully-equipped gym.
Indulge in the pleasures of entertainment with a top-floor library, where you can immerse yourself in a good book, a game room featuring foosball, or a private home cinema for a cosy movie night. The chalet ensures that your stay is a perfect blend of quantity and quality, offering a luxurious and unforgettable experience, and with a private lift within the chalet, life is even easier.
ROOM DESCRIPTIONS
First Floor
Entrance to the chalet, Private spa area with whirlpool, sauna and relaxation area. Staff bedroom and service room.
Second Floor
Room 1 Double (sleeps 2) - Double bed with bath and WC. Shared Balcony
Room 2 Double (sleeps 2) - Double bed with bath and WC. Shared Balcony.
Room 3 Double (sleeps 2) - Double bed with shower and WC.
Third Floor
The kitchen/diner area is fully equipped. Dining table and seating for 12 people.
The open-plan living area has two large sofas, a fancy fireplace, flat-screen TV and access to the balcony with excellent views.
Library & games area.
Room 4 Double (sleeps 2) Master Bedroom - Double bed, dressing area, bathroom and WC.
Room 5 Double (sleeps 2) - Double bed with shower room and WC. Balcony
Fourth Floor
Private TV lounge and games area with foosball table
Room 6 Double (sleeps 2) - Double bed, dressing area, with bath, shower and WC.
NOTES
This chalet is only available for whole chalet bookings taking the entire property. Booking individual rooms is not possible.
Prices are based on maximum occupancy of the chalet.

 Our friendly advisors await your call
01822 61 77 61
Our friendly advisors await your call
01822 61 77 61